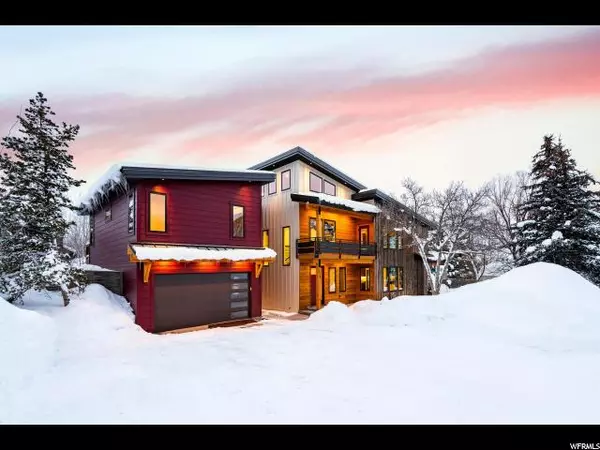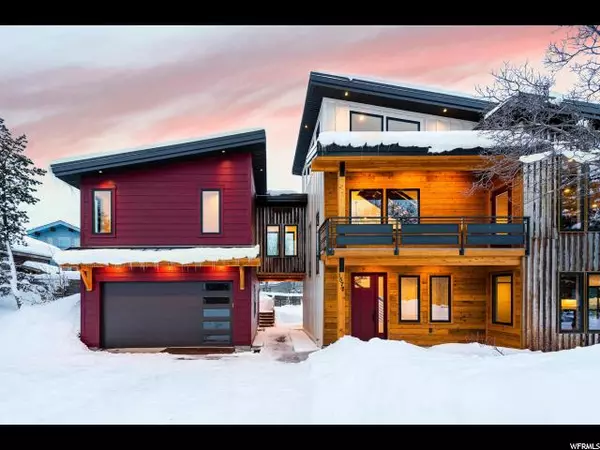For more information regarding the value of a property, please contact us for a free consultation.
Key Details
Sold Price $1,545,000
Property Type Single Family Home
Sub Type Single Family Residence
Listing Status Sold
Purchase Type For Sale
Square Footage 4,473 sqft
Price per Sqft $345
Subdivision Park West Village
MLS Listing ID 1581187
Sold Date 04/30/19
Style Tri/Multi-Level
Bedrooms 5
Full Baths 3
Half Baths 1
Construction Status Blt./Standing
HOA Y/N No
Abv Grd Liv Area 4,473
Year Built 1973
Annual Tax Amount $4,365
Lot Size 10,018 Sqft
Acres 0.23
Lot Dimensions 0.0x0.0x0.0
Property Description
Rare is the property that can fill as many needs simultaneously as this one can. Need a five bedroom home with an office that is close to schools in an established neighborhood? Check. Dreaming of that vacation ski basecamp with an apartment that can produce passive nightly rental income with no HOA dues? Check. Gather the generations in one location. Get your snow report from your bedroom window. Relish in the numerous and noteworthy construction methods which thoughtfully went into the building of this home. Open concept living, contemporary styling, energy efficient features, walk-able to the Canyons cabriolet, on the trail system, minutes to Kimball Junction or Old Town, million dollar view corridors, mature landscaping, RV parking and on the free transit route. Whether you're already a Parkite or ready to become one, this is the place.
Location
State UT
County Summit
Area Park City; Kimball Jct; Smt Pk
Zoning Single-Family
Rooms
Basement None
Primary Bedroom Level Floor: 2nd
Master Bedroom Floor: 2nd
Main Level Bedrooms 1
Interior
Interior Features See Remarks, Accessory Apt, Bar: Wet, Bath: Master, Bath: Sep. Tub/Shower, Closet: Walk-In, Den/Office, Gas Log, Great Room, Kitchen: Updated, Mother-in-Law Apt., Oven: Gas, Range: Gas, Low VOC Finishes, Granite Countertops
Cooling See Remarks
Flooring Hardwood, Tile, Vinyl
Fireplaces Number 2
Fireplaces Type Insert
Equipment Fireplace Insert, Storage Shed(s)
Fireplace true
Appliance Microwave, Range Hood, Refrigerator, Water Softener Owned
Laundry Electric Dryer Hookup, Gas Dryer Hookup
Exterior
Exterior Feature Balcony, Deck; Covered, Double Pane Windows, Entry (Foyer), Lighting, Porch: Open, Sliding Glass Doors, Patio: Open
Garage Spaces 2.0
Utilities Available Natural Gas Connected, Electricity Connected, Sewer Connected, Water Connected
Waterfront No
View Y/N Yes
View Mountain(s), Valley
Roof Type Metal,Pitched
Present Use Single Family
Topography Corner Lot, Fenced: Part, Road: Paved, Terrain, Flat, View: Mountain, View: Valley
Porch Porch: Open, Patio: Open
Parking Type Covered, Parking: Uncovered, Rv Parking
Total Parking Spaces 5
Private Pool false
Building
Lot Description Corner Lot, Fenced: Part, Road: Paved, View: Mountain, View: Valley
Faces East
Story 3
Sewer Sewer: Connected
Water Culinary
Structure Type See Remarks,Cedar,Composition,Cement Siding,Metal Siding
New Construction No
Construction Status Blt./Standing
Schools
Elementary Schools Parley'S Park
Middle Schools Treasure Mt
High Schools Park City
School District Park City
Others
Senior Community No
Tax ID PWV-A-14
Acceptable Financing Cash, Conventional
Horse Property No
Listing Terms Cash, Conventional
Financing Conventional
Read Less Info
Want to know what your home might be worth? Contact us for a FREE valuation!

Our team is ready to help you sell your home for the highest possible price ASAP
Bought with Cooperwynn Real Estate LLC
GET MORE INFORMATION






